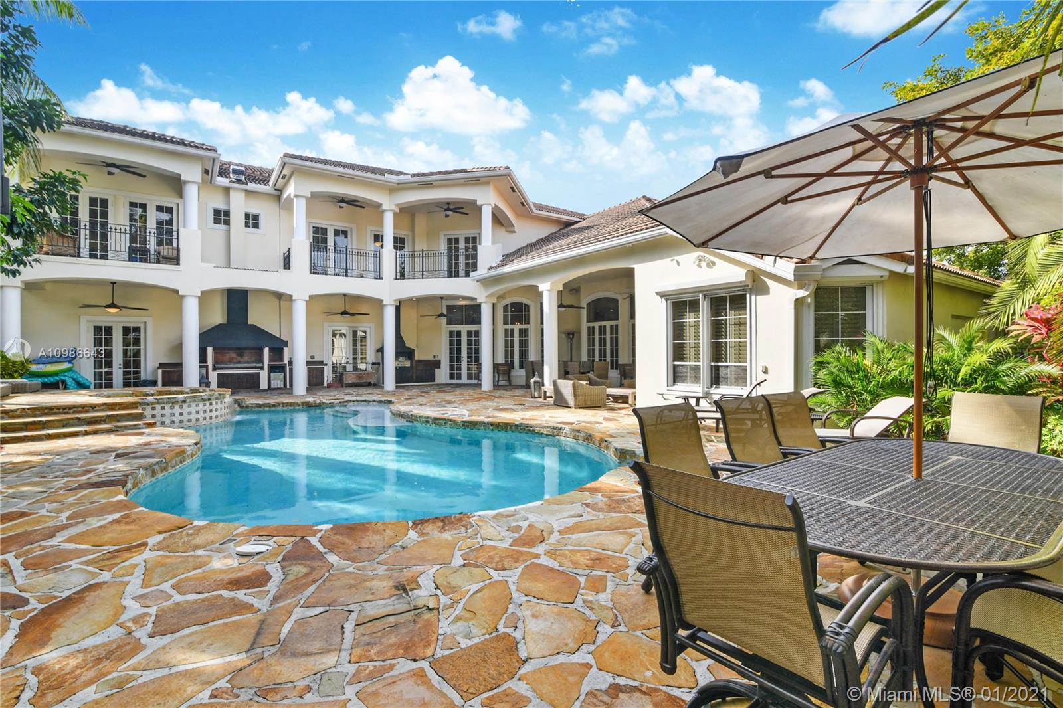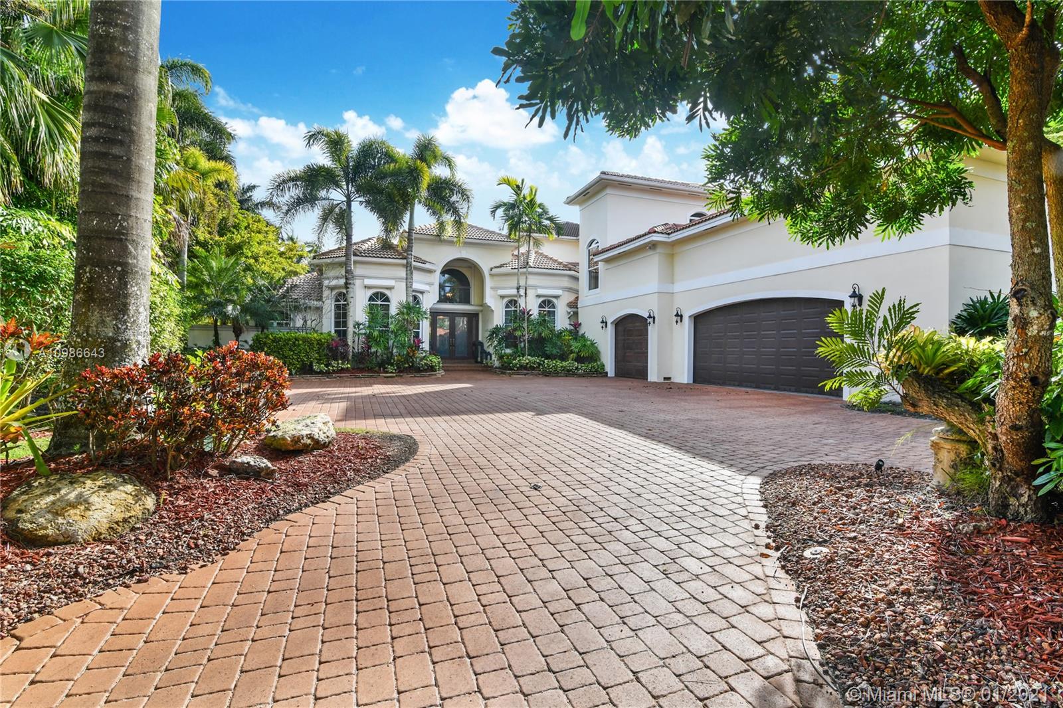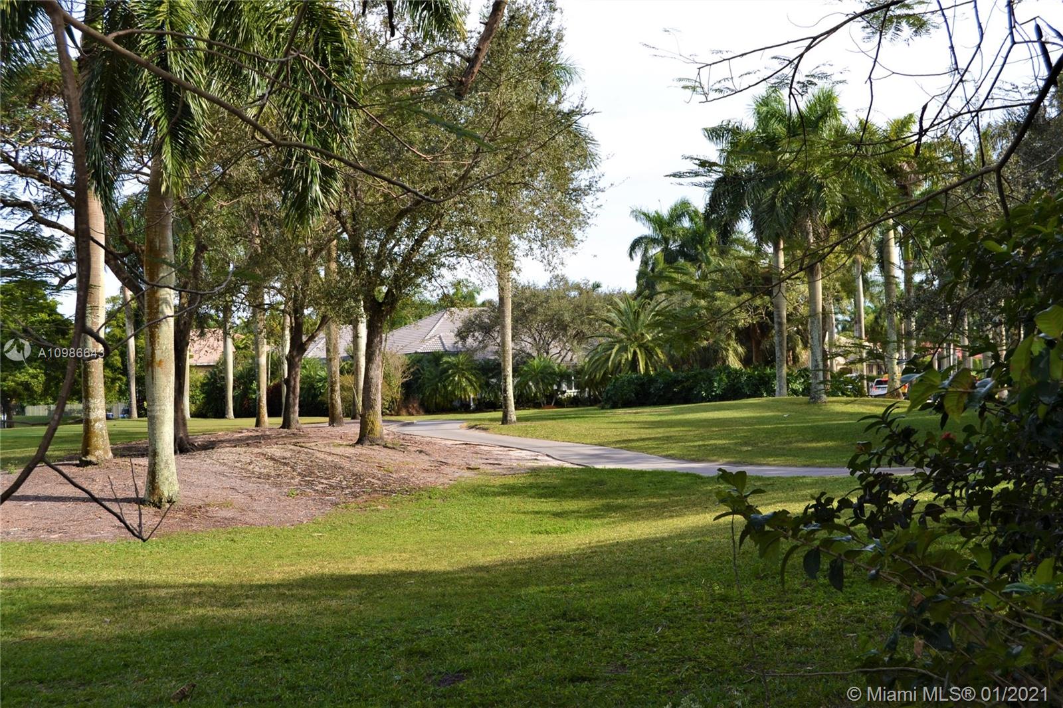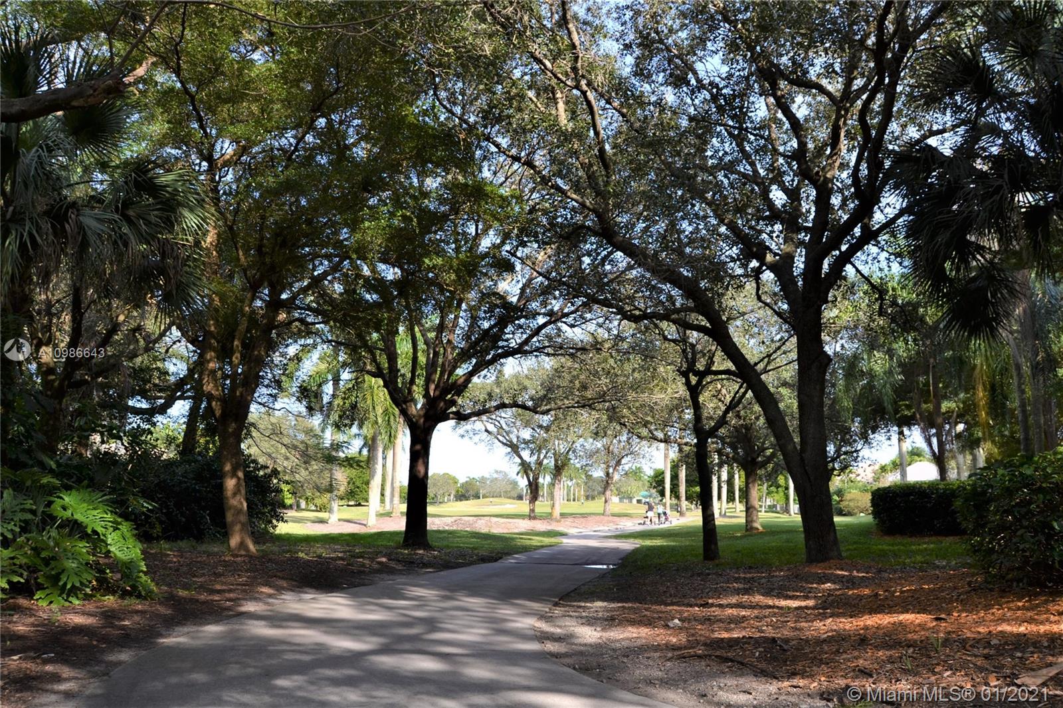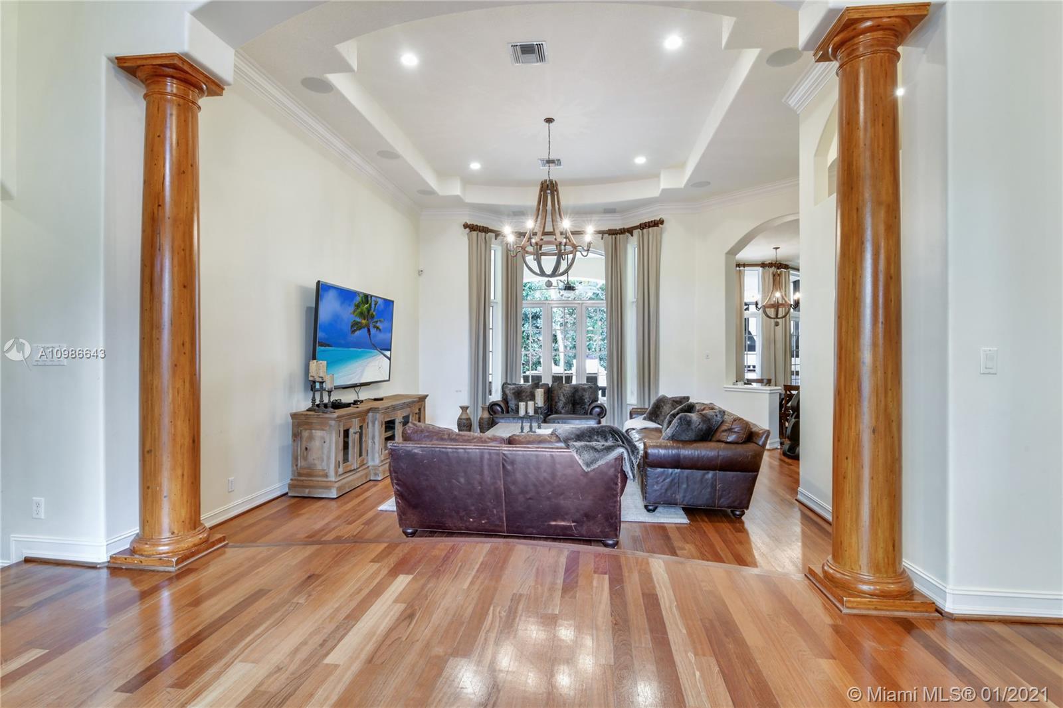$2,150,000
$2,300,000
6.5%For more information regarding the value of a property, please contact us for a free consultation.
2483 Provence Cir Weston, FL 33327
9 Beds
12 Baths
8,749 SqFt
Key Details
Sold Price $2,150,000
Property Type Single Family Home
Sub Type Single Family Residence
Listing Status Sold
Purchase Type For Sale
Square Footage 8,749 sqft
Price per Sqft $245
Subdivision Sector 7 -
MLS Listing ID A10986643
Sold Date 06/07/21
Style Detached,Two Story
Bedrooms 9
Full Baths 10
Half Baths 2
Construction Status Resale
HOA Fees $175/qua
HOA Y/N Yes
Year Built 2000
Annual Tax Amount $29,762
Tax Year 2020
Contingent Backup Contract/Call LA
Lot Size 0.617 Acres
Property Description
Newer construction abounds in this recently expanded, multi-generational, luxury sanctuary in Weston Hills C. C., perfect to gather loved ones for wonderful, cherished memories. Custom built with near 9,000 SQ. FT. of living area, on a 27,300 SQ. FT. premium lot on the famous Player’s Golf Course, it's elegant and timeless in style, with multiple and inviting living areas and 9 spacious bedrooms, all with en-suite bathrooms. Entertain and cook for 2 or 20 in the chef’s kitchen, exercise in the professional gym, dance in the yoga studio, read on the balconies, refresh in the spa or large pool, surrounded by lush landscaping, walk, run cycle and play safely in the large, gated community, or host an unforgettable outdoor party with the custom outdoor kitchen, grills and seating for all.
Location
State FL
County Broward County
Community Sector 7 -
Area 3890
Direction Weston Hills is a gated community with two entrances of Royal Palm Blvd. The Provence neighborhood is accessible from both gates, but closer to the North Gate.
Interior
Interior Features Wet Bar, Bedroom on Main Level, Breakfast Area, Dining Area, Separate/Formal Dining Room, French Door(s)/Atrium Door(s), First Floor Entry, High Ceilings, Kitchen Island, Main Level Master, Pantry, Sitting Area in Master, Split Bedrooms, Walk-In Closet(s)
Heating Central
Cooling Central Air, Ceiling Fan(s), Zoned
Flooring Carpet, Ceramic Tile, Marble, Wood
Appliance Built-In Oven, Dishwasher, Disposal, Ice Maker, Microwave, Refrigerator, Self Cleaning Oven, Washer
Exterior
Exterior Feature Balcony, Fence, Lighting, Outdoor Grill, Patio, Shed, Shutters Electric
Parking Features Attached
Garage Spaces 3.0
Pool Free Form, In Ground, Other, Pool Equipment, Pool
Community Features Golf, Golf Course Community, Gated
View Golf Course
Roof Type Spanish Tile
Porch Balcony, Open, Patio
Garage Yes
Building
Lot Description Sprinklers Automatic
Faces North
Story 2
Sewer Public Sewer
Water Public
Architectural Style Detached, Two Story
Level or Stories Two
Structure Type Block
Construction Status Resale
Schools
Elementary Schools Gator Run
Middle Schools Falcon Cove
High Schools Cypress Bay
Others
HOA Fee Include Common Areas,Maintenance Structure,Recreation Facilities
Senior Community No
Tax ID 503912020180
Security Features Gated Community,Smoke Detector(s),Security Guard
Acceptable Financing Conventional, Cryptocurrency
Listing Terms Conventional, Cryptocurrency
Financing Conventional
Read Less
Want to know what your home might be worth? Contact us for a FREE valuation!

Our team is ready to help you sell your home for the highest possible price ASAP
Bought with Coldwell Banker Realty


